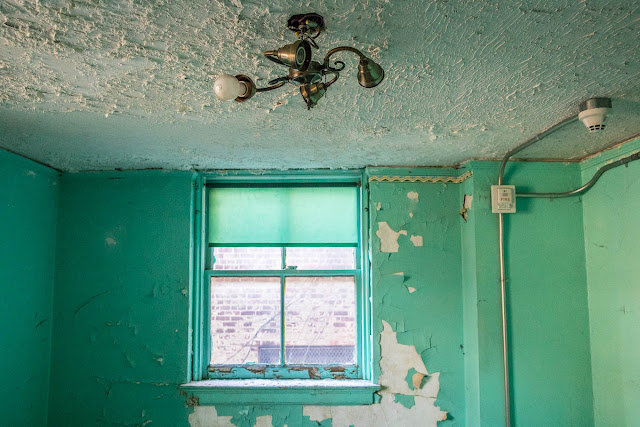Letchworth Village in Rockland County, New York was supposed to be a model institution for the mentally ill. In reality though, thousands of patients were kept in inhumane conditions, forced to work and were subject to horrific abuses and experiments.
Letchworth Village, a "state institution for the segregation of the epileptic and feeble-minded.” opened in 1911. It was different from other mental health institutions of its time in that it was constructed as a village. Separate living and training facilities for children, able-bodied adults, and the infirm were not to exceed two stories or house over 70 inmates, a major departure from the almshouses of the 19th century.
The village's fieldstone, neoclassic buildings consisted of small dormitories, a hospital, dining halls, and housing for the staff. Until the 1960s, the able-bodied labored on communal farms, raising enough food and livestock to feed the entire population.
Behind closed doors though, the reality was much different. According to a report from 1921, patients were divided into three categories of "feeble-mindedness": the "moron" group, the "imbecile" group, and the "idiot" group. The last of these categories were admitted into Letchworth Village, because they were unable to "benefit the state" by doing the various jobs that were assigned to the male patients, included loading thousands of tons of coal into storage facilities, building roads, and farming acres of land.
The same report from 1921 mentioned that 317 out of 506 inmates were between the ages of 5 and 16, and 11 were under the age of 5 years. Visitors observed that the children were malnourished and looked sick. The Letchworth staff claimed in the report that there was a scarcity of food, water, and other necessary supplies.
Children were also subject to testing and some of the most cruel neglect. Many of the children were able to comprehend learning but were not given the chance because they were thought of as "different." In 1950, virologist Hilary Koprowski tested his live-virus polio vaccine for the first time on a boy, inmate of Letchworth Village. As there were thankfully no side effects, 19 more tests were administered to patients.
Over-population was one of the harshest conditions at Letchworth. Barely ten years after being constructed, Letchworth's buildings were already overpopulated, cramming 70 beds into the tiny dormitories. Nearly 1,200 patients were present during 1921. By the 1950s, the Village was overflowing with 4,000 inhabitants. In the 1940s, a set of photographs revealed the terrible conditions of the facilities as well as the dirty, not well kept patients. Naked residents, highly neglected, huddled in sterile day rooms.
In 1972, ABC News investigative reporter Geraldo Rivera featured Letchworth Village in his piece "Willowbrook: The Last Great Disgrace". The documentary, looked at how intellectually disabled people, particularly children, were being treated in the State of New York. He found that residents of Willowbrook State School and Letchworth Village lived in awful, dirty and overcrowded conditions, with a lack of clothing, bathing, and attention to their basic needs. The facilities were incredibly understaffed, and there was little or no actual schooling, training or even simple activities to keep residents occupied.
Although the segregation of mental patient had long been considered wrong, and the inhumane conditions at Letchworth were widely reported, the institution was closed only in 1996. Many who worked at the Village refuse to speak of their experiences. Today, at the entrance of the abandoned Letchworth Village buildings there is a large memorial stone with the words "THOSE WHO SHALL NOT BE FORGOTTEN" for all the nameless victims who perished at Letchworth.












































